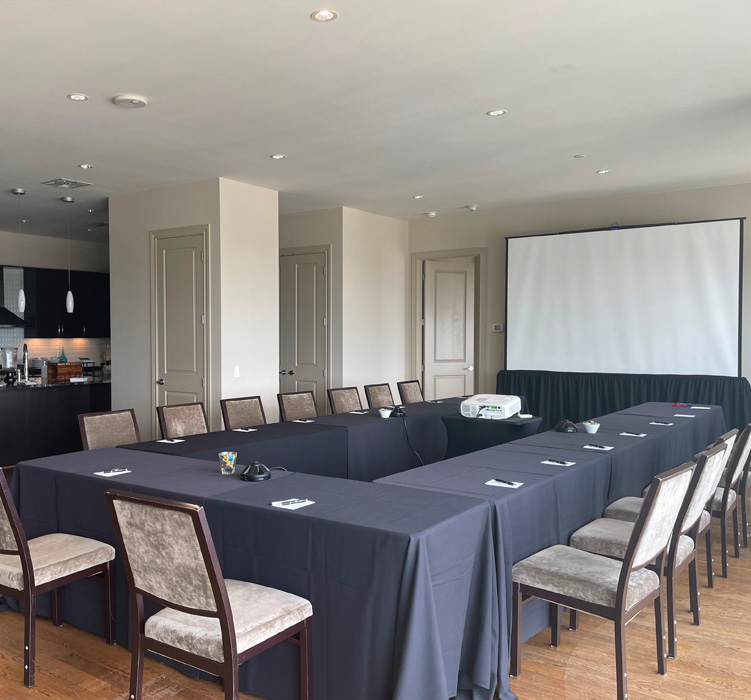
Amenities
- 10,000 square feet of Houston meeting space
- Half-day and full-day meetings, exhibitions, and events
- Lobby lounge for additional social space
- Outdoor pool overlooking CITYCENTRE
- AVMS audiovisual services
- State-of-the-art lighting and sound systems
- Four elegant private VIP boardrooms
- On-site catering and packages
- Fireside VIP lounge accommodating up to 100 guests
- Full-service business center
- High-speed Wi-Fi
- Conveniently located a short drive from both Houston airports
- Radio Milano accommodating up to 75 guests
Small Meeting Venues

San Lorenzo
757 sq. ft. | Up to 30 guests
Meeting and Event Center
Meetings of 30 guests or less can gather in the San Lorenzo room for a productive session of brainstorming and teamwork.

Ferrara
474 sq. ft. | Up to 20 guests
Meeting and Event Center
Located just adjacent to the Trevi room, the Ferrara meeting space can host get-togethers with up to 20 attendees.

Terrace Boardroom
270 sq. ft. | Up to 8 guests
Hotel Building
This comfortably refined boardroom setting provides guests with a unique space for breakout meetings and more.

Trevi
560 sq. ft. | Up to 30 guests
Meeting and Event Center
Gather in the Trevi meeting room, which offers 560 square feet of contemporary space for small to mid-size meetings.

Large Boardroom
350 sq. ft. | Up to 14 guests
Hotel Building
From executive team meetings to private presentations, the Large Boardroom offers an intimate space for getting things done.

Siena Boardroom
180 sq. ft. | Up to 8 guests
Meeting and Event Center
The Siena Boardroom features space for up to eight guests at the meeting table, with polished and modern interiors.

Castello
492 sq. ft. | Up to 20 guests
Meeting and Event Center
The Castello room features space for up to 20 guests with a reception-style setup, accommodating small networking events and more.

Condo 1201
924 sq. ft. | Up to 12 guests
Hotel Building
A third converted condominium-style unit provides a sophisticated venue for team meetings or group sessions for up to 12 guests.

Condo 1110
2182 sq. ft. | Up to 40 guests
Hotel Building
Located on one of the building’s upper floors, Condo 1110 showcases picturesque views and spacious areas for receptions of up to 40 guests.

Condo 1104
1,824 sq. ft. | Up to 30 guests
Hotel Building
This converted condominium space now offers a comfortable setting for small social gatherings, live presentations, and other events.
Capacity Chart
| Name |
Area (SQ. FT.) |
Height |
Rounds of 10 |
Rounds of 10 With Dance Floor |
Classroom |
Theater |
Reception |
U-Shape |
Conference |
|---|---|---|---|---|---|---|---|---|---|
| San Lorenzo | 757 sq. ft. | 10 ft. | 30 | X | 24 | 30 | 30 | 20 | 24 |
| Castello | 492 sq. ft. | 10 ft. | 10 | X | 8 | 16 | 20 | 8 | 10 |
| Ferrara | 474 sq. ft. | 10 ft. | 20 | X | 12 | 10 | 12 | 10 | 10 |
| Trevi | 560 sq. ft. | 10 ft. | 30 | X | 18 | 14 | 20 | 8 | 10 |
| Siena Boardroom | 180 sq. ft. | 10 ft. | X | X | X | X | X | x | 8 |
| Terrace Boardroom | 270 sq. ft. | 10 ft. | X | X | X | X | X | x | 9 |
| Large Boardroom | 350 sq. ft. | 10 ft. | X | X | X | X | X | x | 14 |
| 1104 | 1,824 sq. ft. | 9 ft. | 20 | X | 15 | 20 | 30 | 22 | 16 |
| 1110 | 2,182 sq. ft. | 9 ft. | 30 | X | 20 | 30 | 40 | 20 | 24 |
| 1201 | 924 sq. ft. | 9 ft. | X | X | X | X | X | x | 10 |
